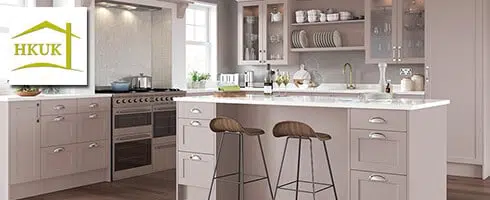With the choice of flat pack Clicbox kitchen cabinets there is a large number of configurations that can be used to layout your kitchen. The guides below are a help in determining the combination of cabinets, kitchen doors and kitchen appliances.
Flexible Drilling Pattern
- The drilling patterns of Clicbox cabinets are adapted to accommodate most major fitting suppliers
- The smart drilling pattern offers a range of options
- All cabinets are drilled for L & R Door fittings
Door and Drawer Combinations
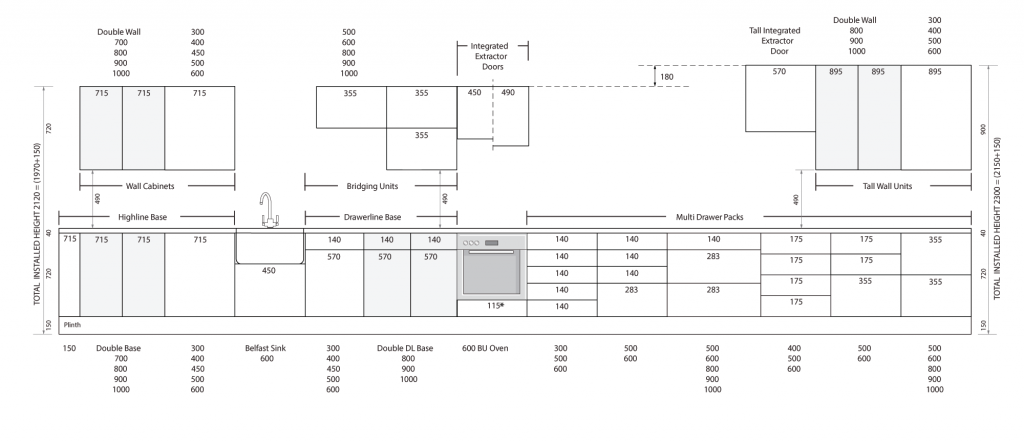
Larder Units Combinations

Standard Integrated Cooking
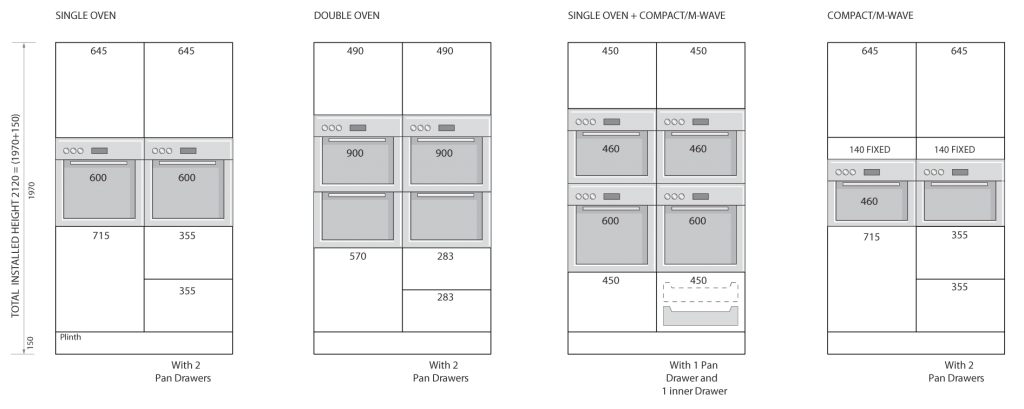
Tall Integrated Cooking
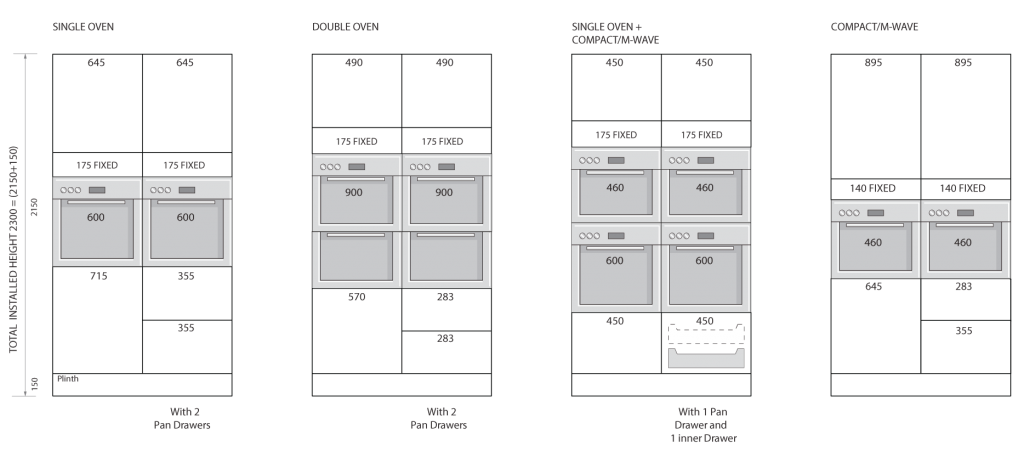
Integrated Cooling
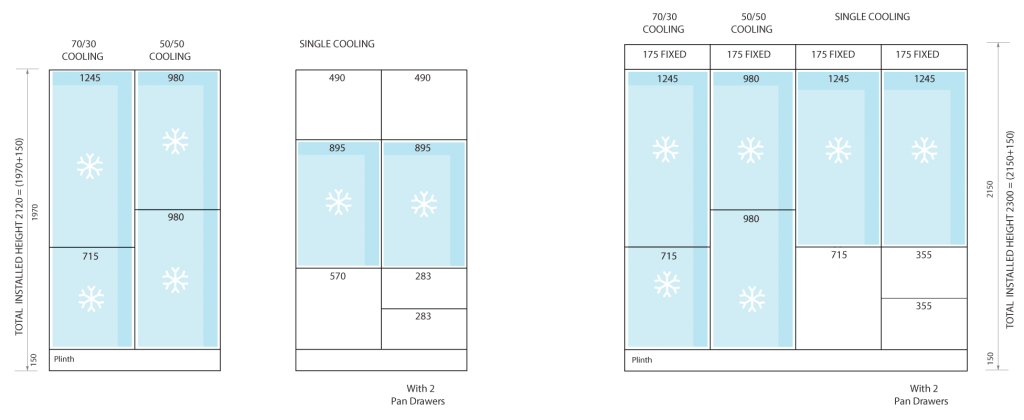
The Clicbox range of kitchen cabinets can be built in minutes with their unique design. HKUK sells the Clicbox cabinets on-line.
Notes:
A) The images above show all the combinations and variables of the standard Clickbox range, plus the door or drawer heights required to fit to the Clickbox cabinet. Don’t forget to take 4mm off the width of the door. IE A standard 600mm wide cabinet equals a standard 596mm wide door.
As all our doors are made to order, they can also be made to measure (MTM). The Clickbox Cabinet can easily be cut down to your appropriate size onsite by a competent installer to suite a space that may not possible in the standard range, and a MTM Door added to your newly sized cabinet.
The only image above which is not available as standard is the Belfast Sink cabinet, which is a standard 600 Base cabinet which has to cut down to size onsite.
B) The images above are shown as complete units. The complete units are made up of different components that need to be ordered separately: The Clickbox Cabinet, the Doors and / or Drawer Fronts, the Hettich Drawer Boxes, the Hettich Hinges and Hinge Plates, the Handles and Cover Caps.
C) The Clickbox Cabinets are predrilled for left or right hand hinges, and the various combinations shown above.
EG A 600 wide base cabinet will be pre-drilled to take either a Door or a Door and Drawer as depicted in the sizes above. Therefore, a standard 600 wide base cabinet has two combinations.
OR
Tall or Extra Tall Integrated Cooking or Cooling Clickbox Cabinets start as a Standard Larder or Tall Larder Unit, and then the appropriate doors, and / or drawer fronts and drawer boxes are added to suit your preferred combination. The Standard and Tall Larder Cabinets cabinets are pre-drilled for all the standard combinations above.
D) In most cases the hinge hole position is 98mm from the top of the door to the centre of the hinge hole and 98mm from the bottom of the door to the centre of the hinge hole on a standard size two hinge door.
Some doors need to be be drilled differently and this mainly relates to the Integrated Cooking, Cooling Cabinets and doors over 900mm high. You will need to look through the specific combination cabinet instructions for these heights.
In the case of the Belfast Sink Cabinet mentioned above or any other cabinet that may have been altered onsite, the cabinet may need to be drilled onsite to take the hinge plate.
E) If you are not sure or need any help, we are more than happy to help. Just email or call us with your query. Better still, if you have a plan, brief or list of the things you want, get it to us and we can load a basket for you.
F) Even though the Clickbox cabinets fix together very quickly, easily and they are built to last, we do recommend using wood glue in the female click join for additional strength and durability.


